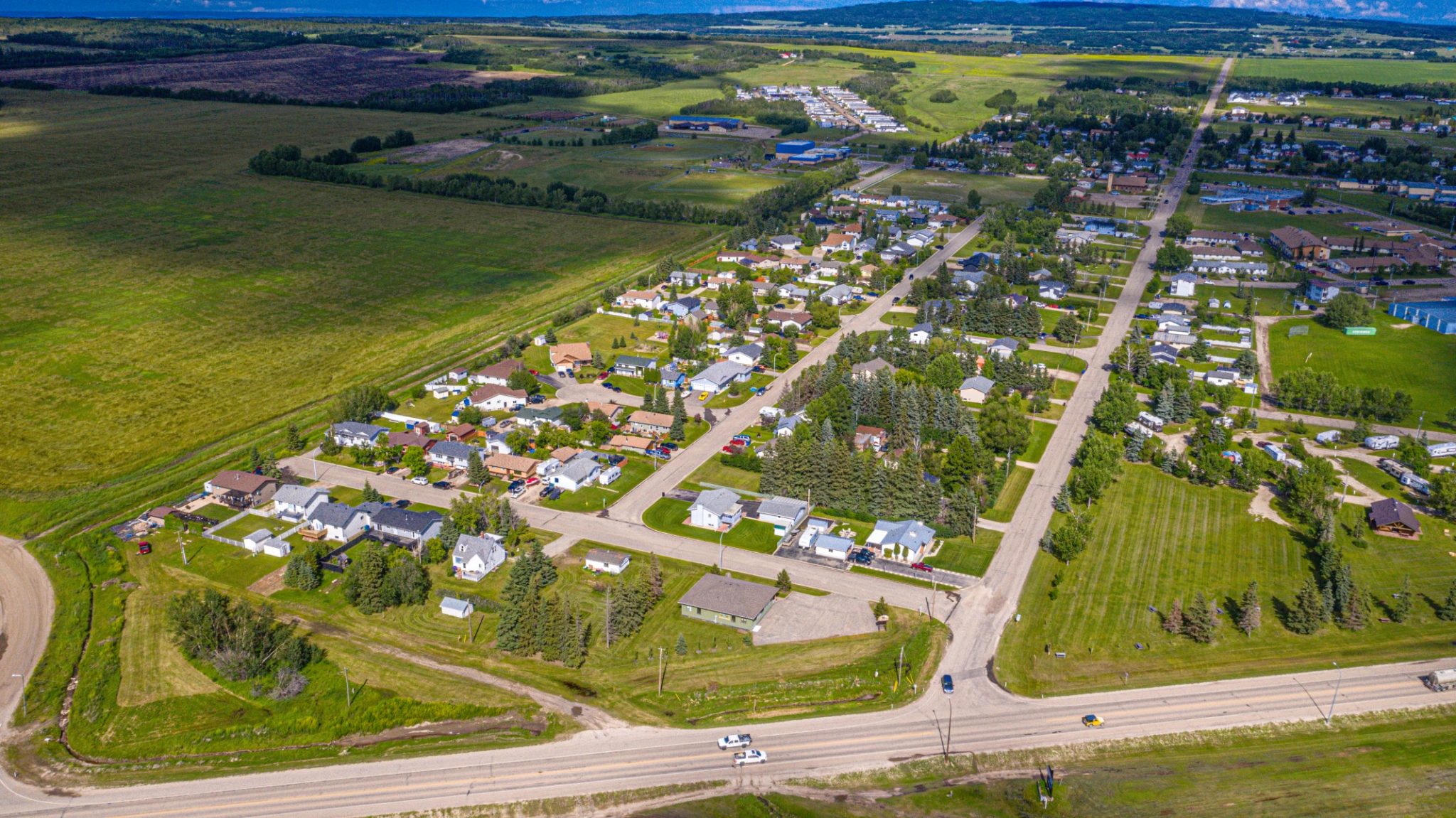About Planning & Development
As of March 1, 2024, the County of Grande Prairie will issue all Building, Electrical, Plumbing, and Gas permits on behalf the Town of Beaverlodge. These permits and their fees include all necessary inspections.
To apply for a Safety Code Permit for the Town of Beaverlodge, please visit the County of Grande Prairie website – here.
Any and all Development Permits for the Town of Beaverlodge must be applied for at the Beaverlodge Town Office. Permits can be found below.
Planning and Development Department understands the values of the community and reflects those values into our plans, policies and bylaws for the immediate and future development of our town. Our core mandate is to assist our residents to achieve their development goals and objectives.
Planning and Development Department is available to discuss your development and building plans. Before beginning any project there are several steps you will need to take to make sure your new development is in compliance with local bylaws and regulations.
Development Services is governed by provincial legislation including the Municipal Government Act, Part 17 Planning and Development: https://www.qp.alberta.ca/documents/acts/m26.pdf, the Subdivision and Development Regulation https://www.qp.alberta.ca/documents/Regs/2002_043.pdf, and numerous municipal bylaws, plans and policies.

An Intermunicipal Development Plan (IDP) is a high level statutory land-use plan prepared collaboratively between two (or more) municipalities. IDPs provide land use and development policy direction for lands of mutual importance, agreed to and adopted through matching municipal bylaws.
A Municipal Development Plan (MDP) is a key policy plan that communicates the long term desired land use in the Town of Beaverlodge. It is a high-level blueprint that shows how the Town is expected to change over time and the shape it will take in the future. Much like a blueprint that guides the construction of a house, an MDP helps many decision makers collectively build their shared and desired physical setting. The resource that is being managed is the land base that is occupied by all members of the Town. This land base is typically limited and is expected to accommodate many activities and functions.
An Area Structure Plan (ASP) is a key policy plan that proposes a sequence of development for an area within the Town of Beaverlodge, the future land uses, the density of population, and the general location of transportation and public utilities.
A Land Use Bylaw (LUB) establishes rules and regulations for land development, as well as, the process of making decisions for development permit applications within the Town of Beaverlodge.
Municipal Development Plan Bylaw No. 1009
Intermunicipal Development Plan Bylaw No. 1027
Policy C-3-2 Amended Fees and Charges Policy (Effective April 1, 2025)
Municipal Planning Policies in are intended to:
- promote common understanding of Council’s policy objectives
- provide direction to allow Administration to meet council’s policy objectives
- facilitate better and more timely decisions
- ensure uniformity in the interpretation and implementation of policy
- encourage coordination and integration of actions and plans within and across functional areas and departments
The following policies are specific to development, subdivision, construction, and associated incentives and rebates:
C2-1 Redevelopment Tax Incentive Policy
FORMS
You can download and print the following forms:
Development Permit Application
Amendment to the Municipal Development Plan or Land Use Bylaw
Designation of Authorized Agent
You can send you completed forms to development@beaverlodge.ca or you can drop off at the Town office.
Always REMEMBER Call BEFORE You Dig! This is for your safety and that of your family, neighbors and safety workers.
Alberta ONE-CALL
Mailing Address: 909-11 Avenue S.W. Calgary, AB T2R 1L8 Fax: (403) 245-7400